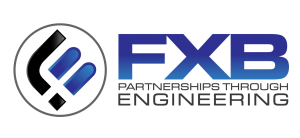WHITE LABEL COMMUNICATIONS
WHITE LABEL COMMUNICATIONS
EXTON, PA
Electrical | FA design for 10,000 SF office fit-out.
WHITE LABEL COMMUNICATIONS
EXTON, PA
Electrical | FA design for 10,000 SF office fit-out.
SABEY
NEW YORK, NY
MEP design for a Class “A” office fit-out on the 14th floor of a NYC high rise. This was a self-certification project for NYC.
DEVON OFFICE BUILDING
PHILADELPHIA, PA
Electrical design for the new construction of a mix use office / apartment building.
TARGET BUILDING CONSTRUCTION
CRUM LYNNE, PA
MEP engineering services for a two story 11,000 SF office building.
ROSETREE CORPORATE CENTER
MEDIA, PA
FXB provided Electrical design of a new backup generator.
SAP AMERICA, INC.
NEWTOWN SQUARE, PA
FXB provided the MEP for massive office renovation.
THE BRYNCHESTER APARTMENTS
NEWTOWN TOWNSHIP, PA
MEP | FP design for a 38 luxury unit, 72,000 SF, three story, plus basement 55 and over apartment community.
22 FRONT STREET CONDOS
PHILADELPHIA, PA
HVAC design for the new construction of condo units.
DUNWOODY VILLAGE
NEWTOWN SQUARE, PA
MEP | FP | FA design services for forty new cottages and infrastructure renovations for ve apartment buildings and the West Country Houses. Design was completed in 3 phases. Also included was a feasibility study for new generator system, design for a campus wide generator, and new substation and underground power distribution system upgrade.
MIDTOWN
WILMINGTON, DE
One of the largest residential apartment projects in downtown Wilmington, DE includes a luxury apartment community with 231 units and a subterranean 500 spot parking garage. FXB provided the MEP | FP | FA engineering and design services for the new construction of 2 mixed use apartment buildings. Building 1: 4-stories, 182 residential units, 116,800 SF. Building 2: 7-stories, 47 residential units, 70,376 SF. Also included is a 171,160 SF parking garage, 25,000 SF retail & amenities space, an outdoor plaza and a deep lap pool.
5 Christy Drive, Suite 307
Chadds Ford, PA 19317
610.558.3464
