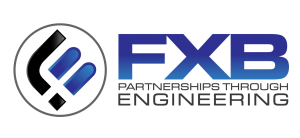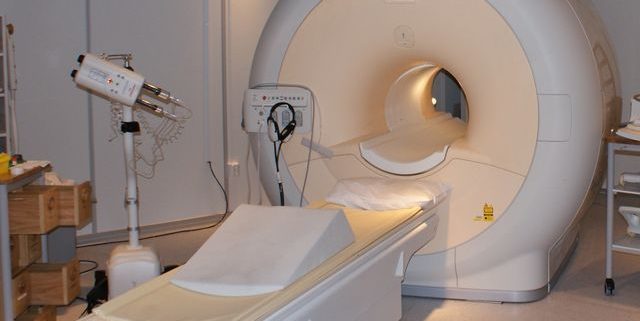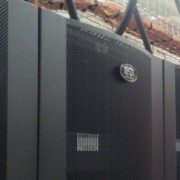Mission Critical MEP/FP design for MRI Suites
Focus on the electrical, fire protection, and plumbing considerations when designing MRI suites.
Lighting
RF shield
RF shields are typically thin sheets of copper foil, aluminum, or galvanized steel that cover floors, ceilings, doors, and windows in an MRI magnet room. Any penetrations into RF-shielded areas (HVAC, power, exhaust, plumbing, and piping) pass through RF filters or wave guides. Since ferromagnetic materials can interfere with MRI operations, all ductwork, hangers, and supports within the RF shield must be nonferrous.
Emergency power and UPS
Individual hospitals, along with the building code, determine the type of emergency power MRI equipment will need in the event of a power outage. Hospitals frequently use uninterrupted power supply (UPS) systems to maintain constant power to equipment during an outage or when transferring from one source to another. The UPS helps maintain power when switching to and from generator-backed power.
Plumbing and fire protection systems
MRI suites require unique plumbing and fire protection systems to meet the facility’s health and safety needs while also accommodating the equipment’s distinct specifications.
Plumbing
Designing plumbing systems around an MRI magnet room without interfering with sensitive equipment is particularly challenging. Water and drain lines must be installed in a way that will not interfere with the RF shield including passing through RF wave guides and dielectric breaks.
Fire protection
All sprinkler system components in MRI rooms must be constructed of nonferrous materials (copper, brass, and stainless steel are common). Careful consideration should be made for piping in adjacent spaces.
http://www.csemag.com/single-article/mepfp-design-for-mri-suites-part-two-design-considerations/0ea3e8a0b3f371481affa526cd28ade2.html






Leave a Reply
Want to join the discussion?Feel free to contribute!