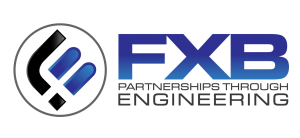DERMIK LABORATORIES, INC
DERMIK LABORATORIES, INC
TREDYFFRIN, PA
Electrical and mechanical design for new 1,000 kW generator. Electrical design for renovations to the 3rd floor.
DERMIK LABORATORIES, INC
TREDYFFRIN, PA
Electrical and mechanical design for new 1,000 kW generator. Electrical design for renovations to the 3rd floor.
RE STEEL
EDDYSTONE, PA
Electrical enhancements including main service transformer and switchgear replacement.
RAYMOUR & FLANIGAN WAREHOUSE & DISTRIBUTION CENTER
ELIZABETH, NJ
MEP | FA design for conversion of a vacant 155,000 SF sports facility to a 109,000 SF warehouse/distribution center and 45,000 SF retail showroom. Project includes complete electrical service & distribution system replacement. Project is in design stage with construction scheduled to begin 2nd quarter of 2018.
2 TABAS LANE REPAIR CENTER
EXTON, PA
Electrical design for the conversion of an existing warehouse into a new repair center.
RAYMOUR & FLANIGAN FACILITY
MONTEBELLO, NY
MEP | FA design for the new construction of a 10,000 SF truck maintenance facility and a 25,000 SF recycling facility.
WAWA DAIRY
MEDIA, PA
Electrical engineering for new substation and primary underground distribution system for the campus. Electrical engineering for a new 65,000 SF refrigerated warehouse and automated storage retrieval system. Feasibility study for electrical infrastructure upgrades and for campus backup generator protection.
NEW HUDSON FACADES
LINWOOD, PA
MEP engineering & FA performance design for the new construction of a 172,000 SF manufacturing & office building. 146,000 SF manufacturing/warehouse space. Two story, 26,000 SF oce space. 2,500 amp, 480/277 volt service. 400kW backup generator. New Hudson Facades specializes in the design, manufacturing, & installation of facades on world class buildings.
EAST BRANDYWINE TOWNSHIP MUNICIPAL BUILDING
DOWNINGTOWN, PA
Project included the following:
• 22,000 SF Municipal building including Administrative space, Public
Meeting Room and Police Station
• 6,900 SF 6 bay Maintenance Garage with storage loft
• 2,000 SF salt shed
• New 150kW generator to support municipal building and maintenance
garage
• New 30KVA uninterruptible power system (UPS) for critical loads
• Municipal building mechanical systems consisted of chilled water system
and hydronic heating systems for maximum efficiency
• New electrical service & distribution for the entire site
• New site lighting
• New fuel pump dispensing station
• FXB provided MEP, FP & FA design services
Estimated project cost: $6.5 Million
Meet challenging HVAC needs in K-12 buildings:
Induction chilled-beam design for HVAC installation is an option for a school that does not have cooling or mechanical ventilation. In conjunction with wall-mounted induction units, dedicated outdoor-air units can handle the total latent load of the building. This type of system allows the school to remove the existing unit ventilators and provide a system that is energy-efficient and improves indoor-air quality. Furthermore, it has minimal impact because the ductwork is being minimized.
Unique requirements in K-12 buildings:
Flexible-use spaces can vary in type of use and number of people (auditorium/cafeteria, gym/large event area, etc.). These nonspecific-use spaces create design options that must be carefully coordinated to meet expectations.
Schools and the learning environment have a critical focus on noise. The design must take into account solutions for sound attenuation. It is critical to mitigation noise without disrupting education.
Read more on this topic:
http://www.csemag.com/single-article/making-the-grade-with-k-12-projects-hvac/ba69a3aebb41c7efec94d191364e21ca.html
Lighting
RF shield
RF shields are typically thin sheets of copper foil, aluminum, or galvanized steel that cover floors, ceilings, doors, and windows in an MRI magnet room. Any penetrations into RF-shielded areas (HVAC, power, exhaust, plumbing, and piping) pass through RF filters or wave guides. Since ferromagnetic materials can interfere with MRI operations, all ductwork, hangers, and supports within the RF shield must be nonferrous.
Emergency power and UPS
Individual hospitals, along with the building code, determine the type of emergency power MRI equipment will need in the event of a power outage. Hospitals frequently use uninterrupted power supply (UPS) systems to maintain constant power to equipment during an outage or when transferring from one source to another. The UPS helps maintain power when switching to and from generator-backed power.
Plumbing and fire protection systems
MRI suites require unique plumbing and fire protection systems to meet the facility’s health and safety needs while also accommodating the equipment’s distinct specifications.
Plumbing
Designing plumbing systems around an MRI magnet room without interfering with sensitive equipment is particularly challenging. Water and drain lines must be installed in a way that will not interfere with the RF shield including passing through RF wave guides and dielectric breaks.
Fire protection
All sprinkler system components in MRI rooms must be constructed of nonferrous materials (copper, brass, and stainless steel are common). Careful consideration should be made for piping in adjacent spaces.
http://www.csemag.com/single-article/mepfp-design-for-mri-suites-part-two-design-considerations/0ea3e8a0b3f371481affa526cd28ade2.html
5 Christy Drive, Suite 307
Chadds Ford, PA 19317
610.558.3464
