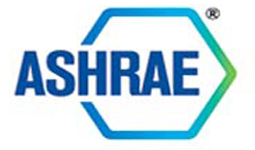REVISED RESIDENTIAL ENERGY STANDARD OPEN FOR INDUSTRY INPUT
Recognizing the amount of energy used by the residential building sector, ASHRAE and IES are revising their residential energy standard with a goal of making it 50 percent more efficient than the 2006 International Energy Conservation Code, which serves as the industry benchmark.
The residential sector consumes a fifth of all the primary energy used by the United States (21 percent) and more than half (54 percent) of all energy used by buildings. Similar trends are also observed in other parts of the world. For example, in Europe, residential buildings accounted for 75 percent of the total building stock and were responsible for 26.2 percent of the total European Union final energy consumption in 2012.
ASHRAE/IES Standard 90.2-2007R, Energy Efficient Design of Low-Rise Residential Buildings, is open for public comment from Nov. 4 until Dec. 19, 2016. For more information or to submit comments, visit www.ashrae.org/publicreviews.
Theresa Weston, chair of the Standard 90.2 committee, said the revision of the standard, last published in 2007, represents a new approach in residential building energy performance.
“This new 90.2 seeks to deliver residential building energy performance that is at least 50 percent more efficient than the energy efficiency defined by the 2006 International Energy Conservation Code,” she said. “Key to accomplishing this objective is delivery of an accurate, flexible performance-based tool to enable user creativity in meeting the performance objectives. The new standard contains detailed rules governing the energy modeling and analyses needed to determine compliance with the performance objectives.”
The standard provides a mechanism by which any residential building design can be easily evaluated against these performance objectives. By establishing a clearly-defined rules set for energy performance modeling, users can easily assess various designs, material options, orientations and other variables to evaluate predicted energy performance, according to Weston. This analytical flexibility also provides users with a tool for helping to establish program targets and ensure program compliance.
The ruleset is based on ANSI/ICC/ RESNET 301 with specific exceptions and adjustments for building size. ANSI/ICC/RESNET 301 is available online at http://www.resnet.us/blog/ansiresneticc-standard-301-2014-january-15-2016/
Another key difference in the structure of this standard is that it allows users to develop multiple prescriptions – recipes of construction, systems and equipment – that will deliver the targeted performance. As such, users such as states, utility programs and product manufacturers may seek to build prescriptive “solutions” to assist builders with locally focused, performance‐based compliant options.
Weston noted that an array of new building envelope, HVAC, lighting and equipment technologies exist to enable achieving even greater levels of residential energy efficiency. Since this standard is performance‐based and focuses on whole building energy performance, all of these new technologies can be evaluated to meet the performance target.
Additional key features in this draft standard include:
- Title, Purpose and Scope – The standard now covers manufactured housing, which was not included in the 2007 version. It also addresses renewable and non‐renewable forms of energy.
- Building envelope ‐ The standard recognizes that long‐lived building envelope decisions play a critical role in achieving the targeted building performance. Certified performance of insulation, fenestration and envelope air sealing are prioritized. Testing and verifying the envelope air leakage is mandatory. The standard attempts to addresses several problems in existing residential performance techniques. One major difference is adjustments in building modeling techniques to address the energy use implications of building size.
- Mechanical systems – The standard recognizes the importance of HVAC and water heating system performance as essential to achieving the overall building performance targets. Proper sizing and verification of duct system performance, as well as having all ductwork within conditioned space are fundamental to these objectives. Similarly, plumbing system design, insulation levels and controls are prioritized and are fundamentally new. Requirements for HVAC system design, installation, commissioning and verification are integral to 90.2.
- Lighting systems – The standard builds on the many recent cost‐effective and long‐lived advances in lighting technology – from lamps to control systems – to help deliver even greater levels of lighting energy savings than current minimum code. Key improvements include revised modeling rules for quantifying residential lighting energy, credits for the use of vacancy sensors, dimmers and other control devices and revised lighting allowances for interior, exterior, garage and other residential lighting.
- Onsite power systems – The standard recognizes the important role of renewable energy and onsite power systems to help achieve the building performance targets. It emphasizes load minimization and HVAC performance strategies first so that any onsite power systems used can have maximum impact toward the overall building performance goals.




Leave a Reply
Want to join the discussion?Feel free to contribute!